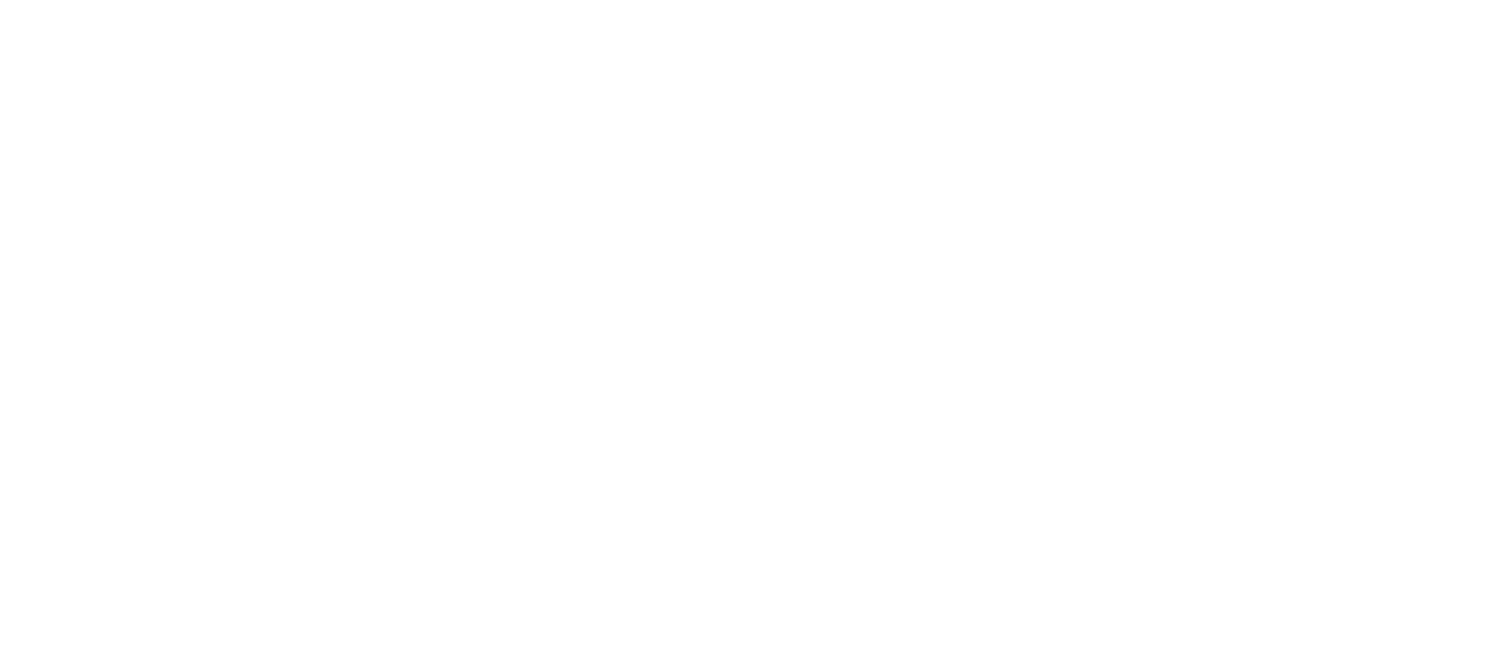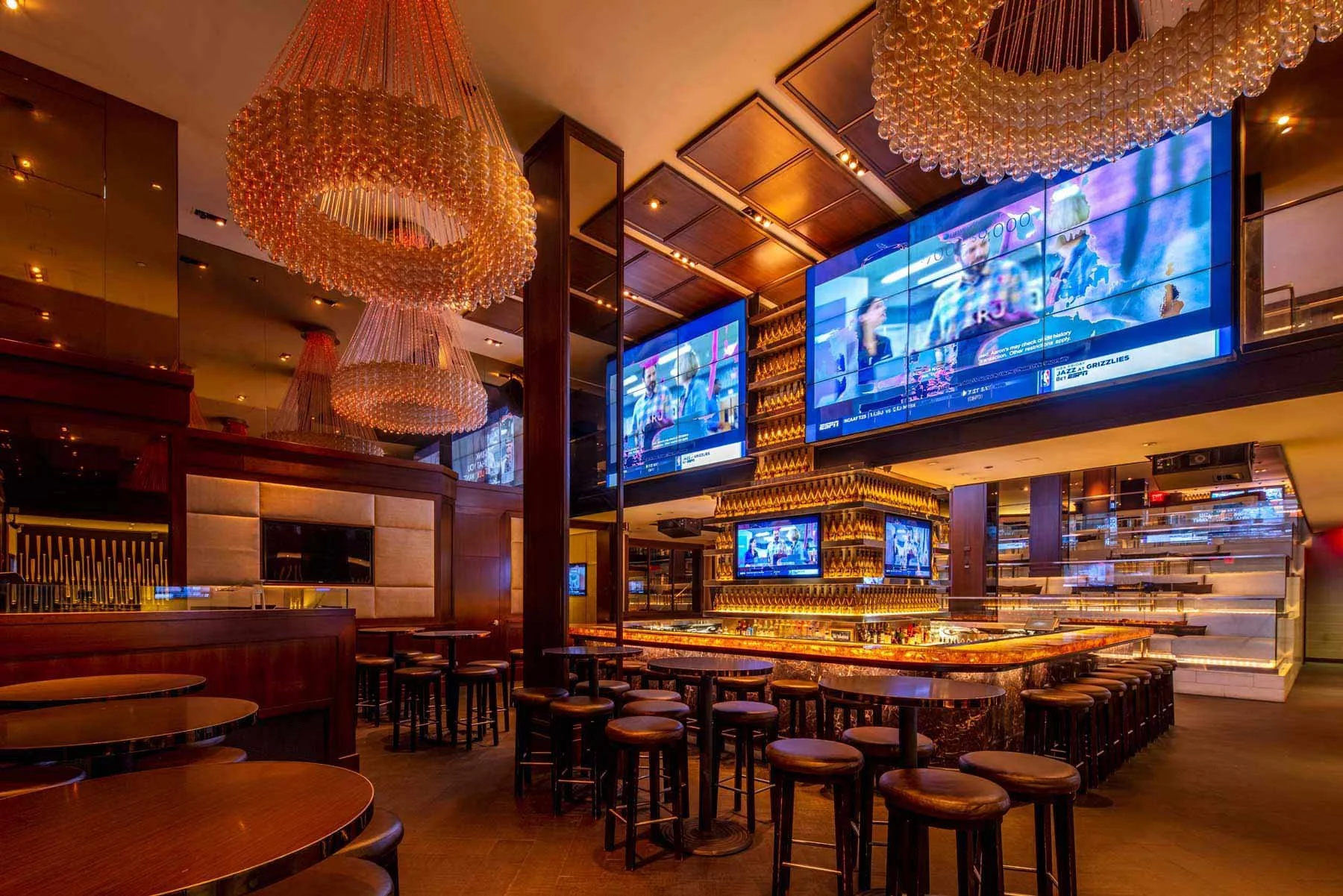MAIN FLOOR
Capacity: 300 guests
The Main Floor can accommodate anything from Corporate Events & Private Functions to Bar & Bat Mitzvahs. The interior design features a grand entrance, fiber-optic chandeliers, and cutting edge audio & visual technologies. The space includes a custom illuminated amber resin top bar encircling an 18‐foot tall Illuminated champagne tower. Supple leather upholstered wall paneling, custom walnut millwork, smoked bronze mirrors & plush lounge banquettes make the space feel luxurious. A large, marble stepped, arena style seating area can accommodate guests with a wonderful view of the 4 – 165 inch state display walls.

